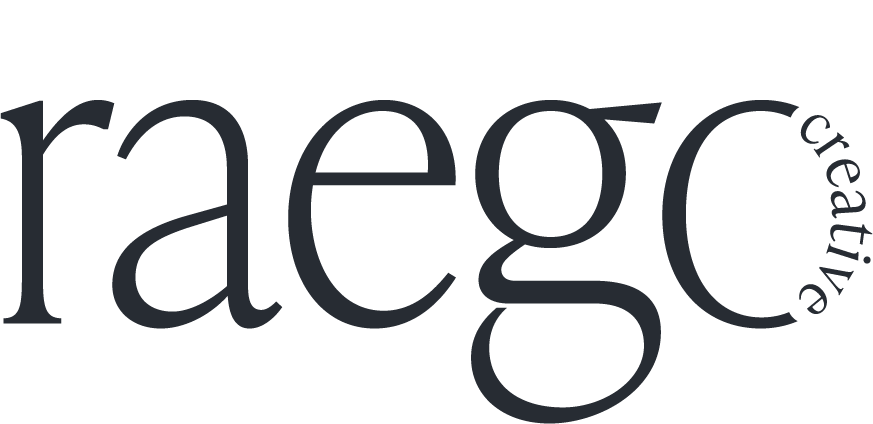Central Park: bringing an interior design project to life
from concept to reality“It’s important to consider that buyers won’t be living in these homes for a number of years, so there’s a balance that has to be struck between what style is going to appeal to people today, but also be relevant and liveable in 1-2 years’ time – any many years after that.”
This week I celebrated the long-awaited launch of my second residential project with Bronte Group, Central Park.
Located in Denman Prospect, the off-the-plan development features a unique mix of apartments and townhomes designed by the team from Stewart Architecture.
After years in the pipeline (and a lot of blood, sweat and tears), it’s so exciting to finally see this project begin coming to life.
Working alongside the small team at Bronte Group, I led the branding, interior design and marketing campaign of the project.
In a project like this there are so many decisions and considerations that have to be made. It was a long and often painstaking journey – colours were changed, splashbacks were redone – but the end result has been well worth it all.
You can read more about some of my behind-the-scenes insights on how it came to life below!
Branding
As with every project development, this one started with branding. Central Park had already been decided on as the name, and just having got back from New York City myself and visiting the real thing for the first time, I ran with the theme completely.
I was immediately drawn to The New Yorker illustration and typography style, and set to work creating the logo based on this.
Final Central Park logo brochure mock-up.
The final result features the classic New Yorker typeface, with a digital illustration compiling the elevations of the apartment and townhome buildings of the actual project.
Early iterations of the branding also centred around a bold red colour, with the navy, nude and green as supplementary colours.
First concept of Central Park branding.
I envisioned classic all-American Ralph Lauren and Tommy Hilfiger vibes, and loved the boldness of the red against the neutrals.
After much deliberation on the riskiness of red for the target audience and product, we made the decision to drop it and run with the navy and nude as the primary brand colours instead.
I’d love to use this colour palette in a future branding project with a more aligned audience, but I do love how the colours turned out in the end for Central Park.
Interior design
My role in this project also included crafting the interior design colour schemes that buyers can select from when purchasing one of the properties.
There are certainly constraints when working on a project of this size – balancing quality and style of materials with budget can be difficult. With Bronte Group’s project Solai (launched earlier this year) just a short drive down the road, consideration was also given to the interior selections to ensure there was enough of a point of difference between the two.
It’s also important to consider that buyers won’t be living in these homes for a number of years while construction is completed, so there’s a balance that has to be struck between what style is going to appeal to people today, but also be relevant and liveable in 1-2 years time – any many years after that.
I wanted to move away from blacks and greys in these colour schemes, and opted for a light and dark scheme that both exuded as much warmth as possible, while remaining minimal and neutral.
Initial concept for Central Park dark interior colour scheme.
In the initial design concepts, I played around with rich neutrals for both the light and dark schemes.
One of the features was this ‘coffee-stained’ finger tile for the kitchen splashbacks. It looked beautiful in the project renders, but once it was installed in the display suite – while still beautiful – we knew it was going to be too much of a risk for a project like this.
The inclusions and materials have to be ‘safe’ – much more than we as designers would probably like (case in point!) – there’s 150 people you need to fall in love with it, not just one.
In the end we switched to a handmade-style subway tile. I still wanted that hand-honed look with some texture, but the colour and overall style was a less-polarising option for potential buyers.
Final Central Park Display Suite kitchen.
Getting this project to launch has been a wild ride with a lot of twists and turns, but I’m so glad to have played a part in the final product.
In the end, I get to walk away with valuable lessons for future projects (and a lot of pride!).
You can check out more on this project over in my portfolio here. Or if you’re interested in learning more about my interior design and styling services, you can head over here.








Discover my favourite classic patterns that are sure to be a hit however you use them.